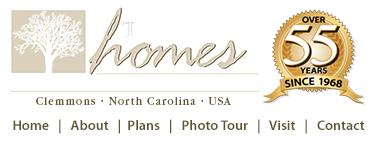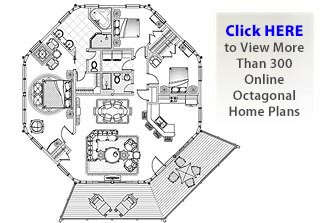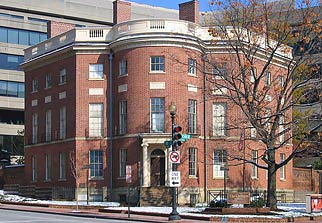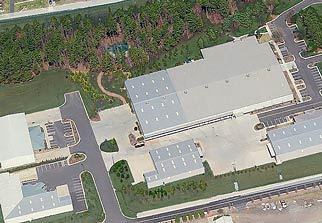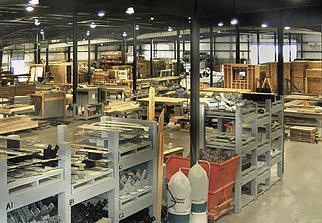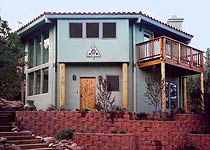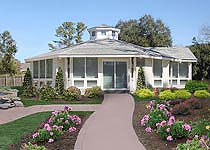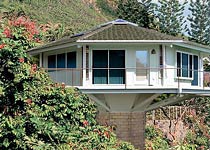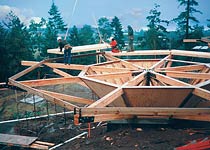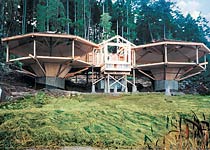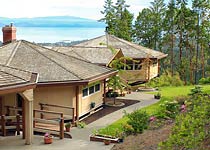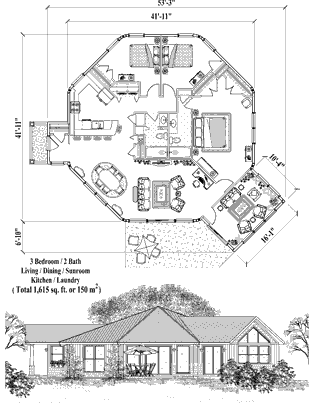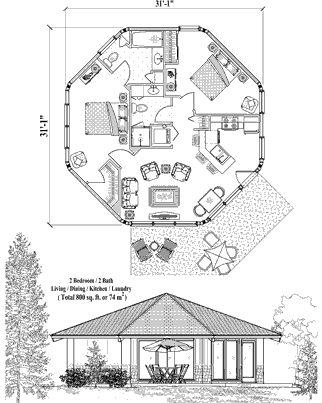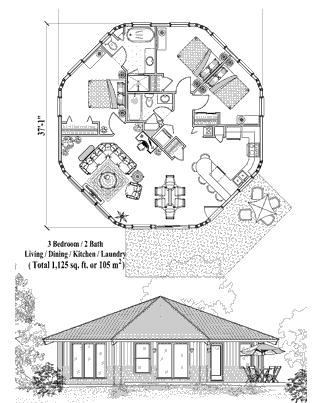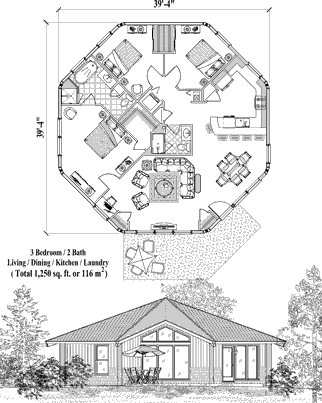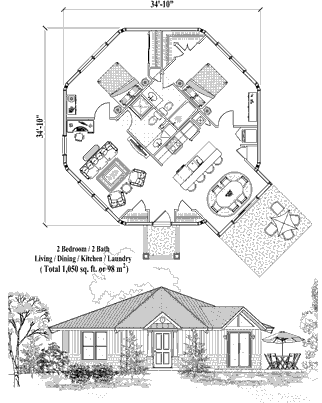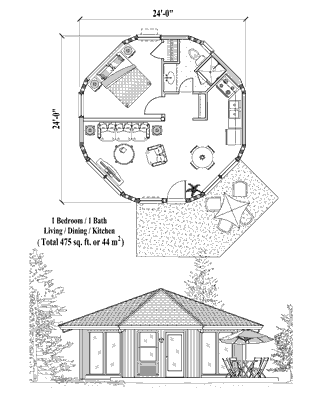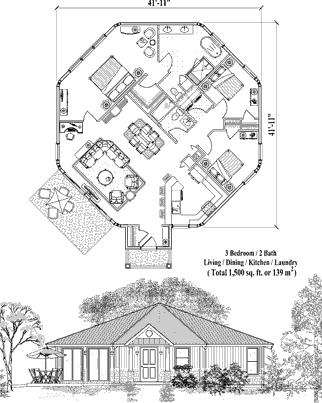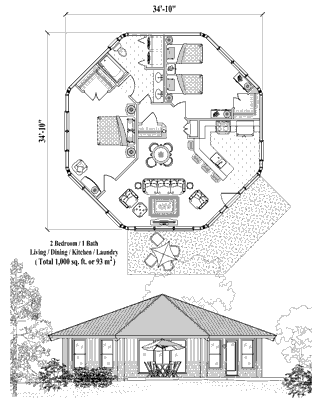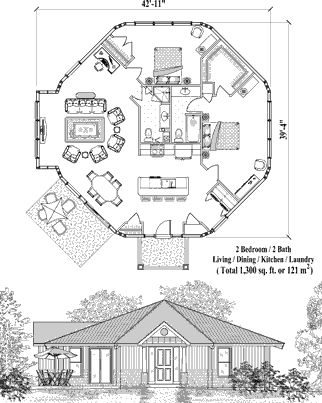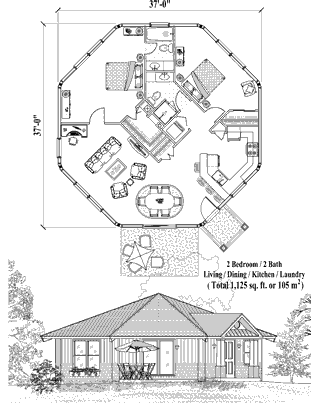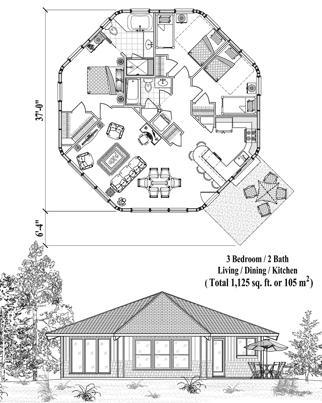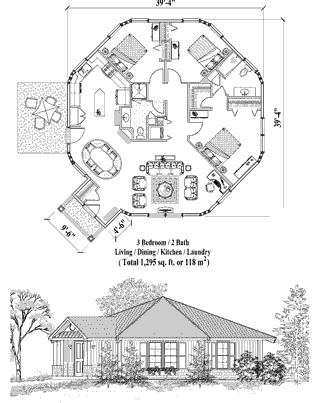Octagon Houses & Octagonal Home Designs
by Topsider Homes
Since 1968, Topsider Homes has been designing, pre-engineering and prefabricating octagon houses. With thousands of octagonal homes shipped worldwide, no prefab, pre-engineered or kit house company has Topsider's experience or expertise in octagon home building.
Early-era Topsider Homes were all octagonal shaped and built on pedestal foundations. For this foundation type, the structural characteristics of an 8-sided design were superior and far more efficient to build than square or round house geometry. That same 8-sided geometry was found to have other benefits for building on stilts, pilings and even on traditional foundations. For example, Topsider stilt homes require only 9 stilts or pilings – one in the middle and one on each of the 8 corners. Square houses and round houses typically require many more, particularly the larger the house size gets.
There are many other advantages to Topsider's octagon house designs and pre-engineered post and beam building system. Topsider's exterior walls are non-loadbearing and as a standard feature come with floor-to-ceiling windows so that clients can enjoy the panoramic views of their natural surroundings. Traditional and "stick built" homes, and many prefab kit homes, square and round in design, have exterior walls that support the roof - that limits the number and size of windows.
For home buyers who want a multi-sided house design, the octagon shape has many advantages. It is much less radical in appearance than hexagon (6-sided) homes, round and circular house designs, dome homes and yurts – and it is less complex and easier to build. These more extreme geometric shapes and building systems are also more difficult to finance. And they are typically sold by kit house and prefab home companies who offer only limited, if any, assistance in providing credible construction cost guidance, qualified builders, direct involvement in building permits, and logistical and technical coordination throughout the entire building project. Topsider Homes' provides all of these services, plus free custom design, with the purchase of any of our homes. Popular Octagonal Topsider
|
