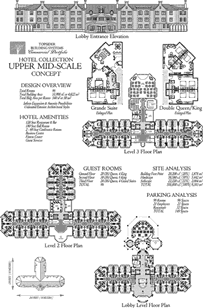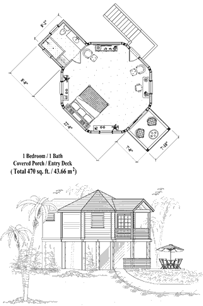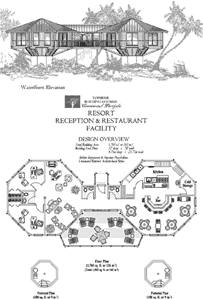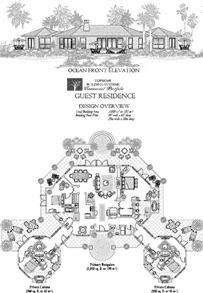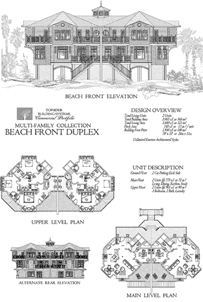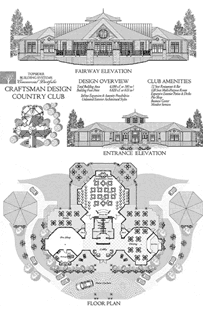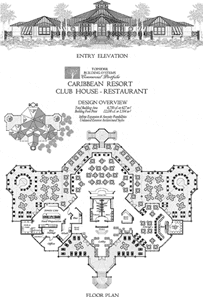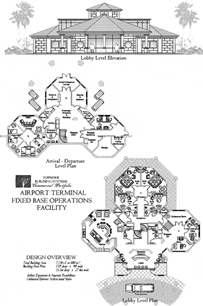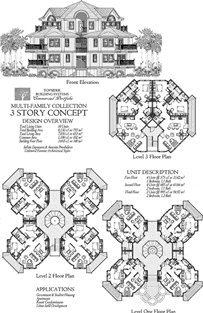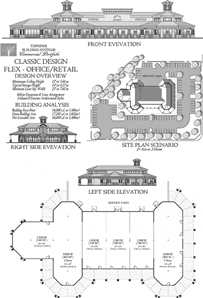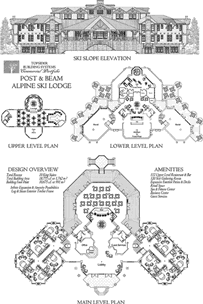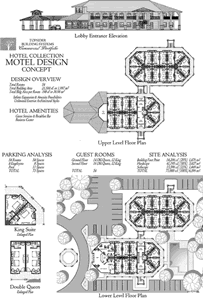Viewing 17 House Plans in the Commercial Collection
Multi-Family Stilt/Piling Elevated Duplex w/ (2) 2 Bedrooms, 2 Baths, Living Room, Dining Room, Kitchen and Foyer
1,700 Sq. Ft.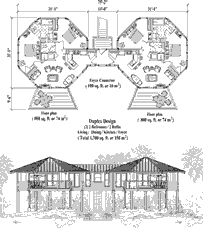
Resort Marina Facility & Harbor Master Quarters w/ Office, Cafe, Retail, Guest Services & Bath Facilities
1,700 Sq. Ft.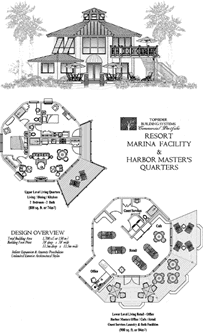
Restaurant & Sports Bar w/ Kitchen, Private Dining, Bar, Waiting Area, Parking & Deck/Patio Seating
6,200 Sq. Ft.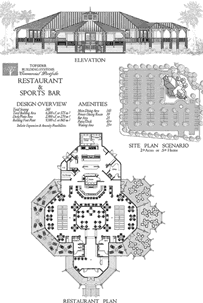
Luxury Boutique Ocean Front Hotel w/8 Guest Bungalows, Restaurant/Bar, Offices & Gift Shop
6,700 Sq. Ft.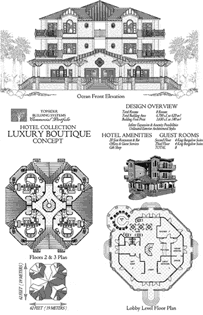
Luxury Ocean Front Resort Hotel w/ Ball Room, Spa, Fitness Center, Business Center & Guest Services
21,622 Sq. Ft.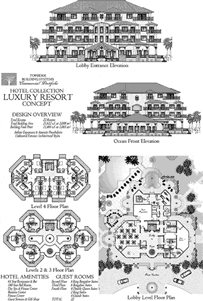
Upper Mid-scale Hotel w/Grande Suites, Restaurant & Bar, Ball & Conference Rooms, Business & Fitness Center
51,900 Sq. Ft.